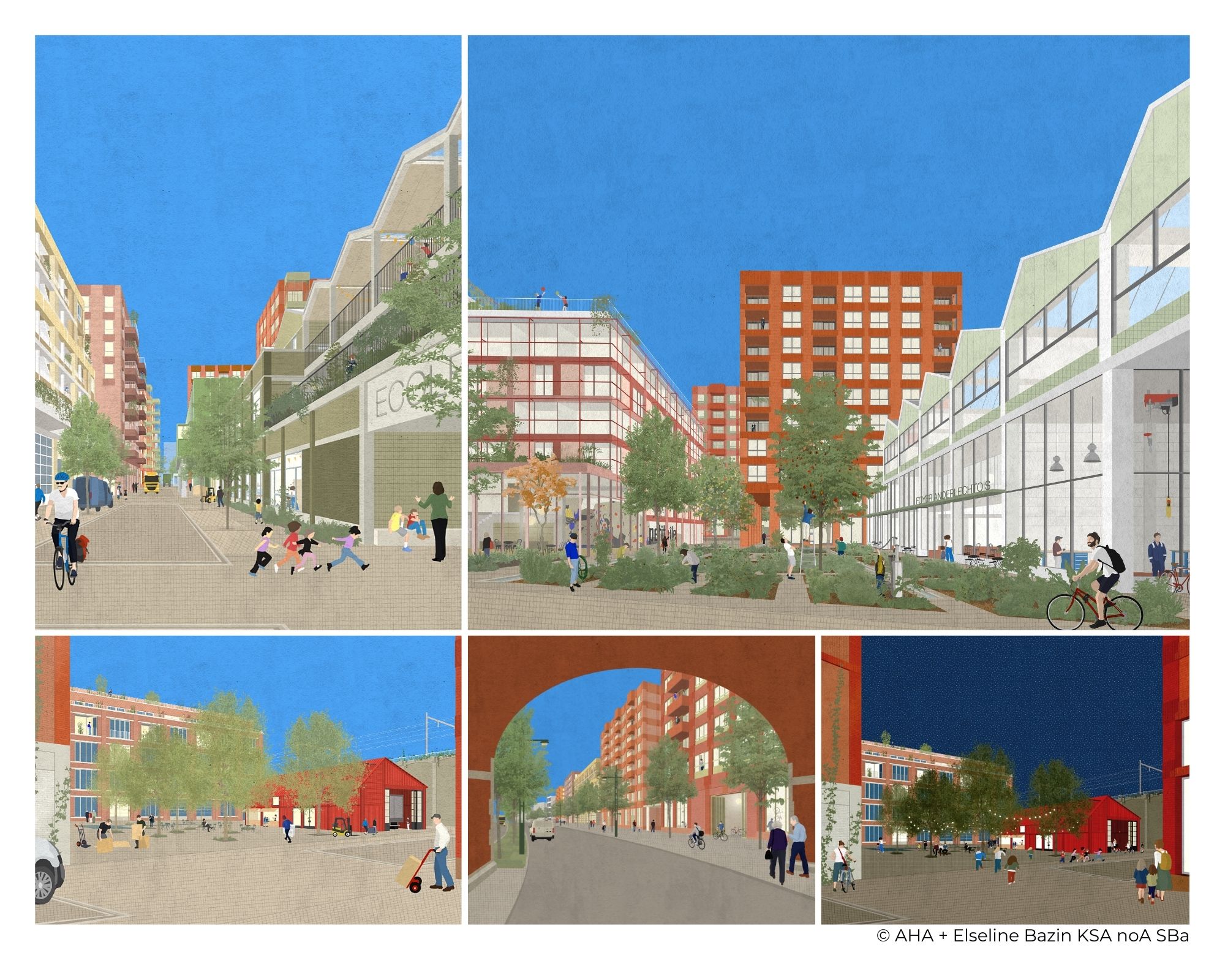City Gate II – Brussels :
a city mixture of functions as central idea – a City in the City
The project is a very specific response to a very specific place on the fringe of the city, that has been formed by many transformations on a big and small scale, from infrastructure changes to diverse developments.
In addition to the 364 dwellings (256 of which are social housing units and 108 conventional housing units), the project includes a French speaking primary school for 500 students and a French speaking secondary school for 750 students. Approximately 16.000 m² space is available for economic activities.
The winning team of this competition -formed by SBa/KSA/AHA + Elseline Bazin/noA – designed a project that focusses on a mixture of functions.
No function is hidden ! Within this basic principle it is logical and easy to foster interaction between all habitants and visitors. Working, living, education, leisure
go hand in hand. It is a city within the city, without being a gated community. It is more like a beguinage in the city, that has an identity on its own.
The different building volumes and spaces in between, create a vibrant new part in the city. The way functions are integrated and embedded in the neighbourhood, result in a school cafeteria that can be used as a neighbourhood restaurant, a school library that is also a neighbourhood library, a sports hall that can be used by local sports clubs, the school or the neighbourhood, etc..
A mixture of users, a mixture of functions, a mixture of cultures
create new possibilities while respecting activities already present on the site.
The architects team appointed eld for a global mission on budget control, value engineering, and tendering administration, as well as for the overall building cost control during execution, including change order management and final accounts.
Watch a full clip here
