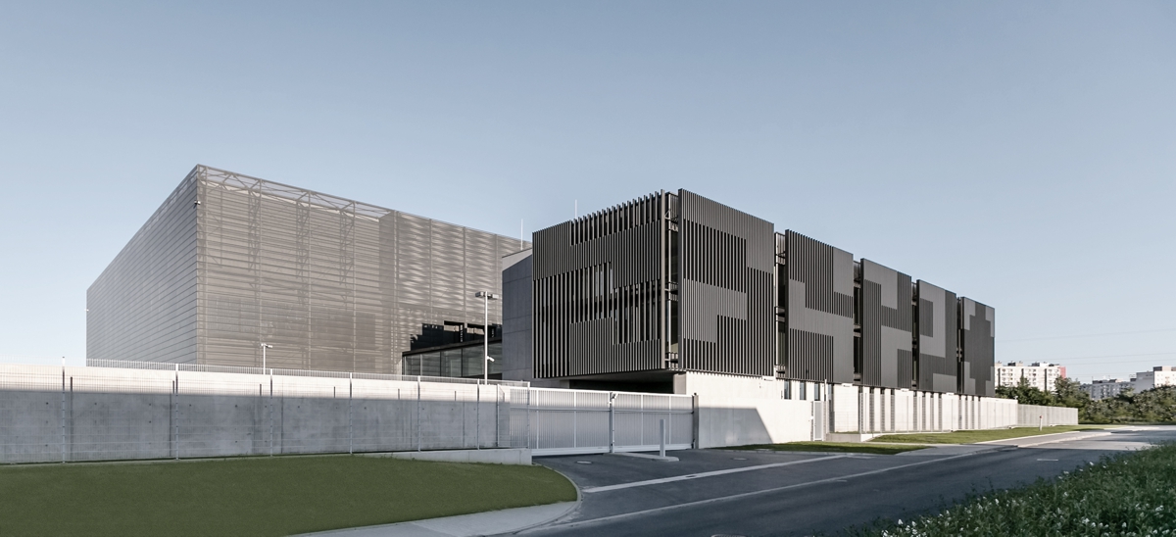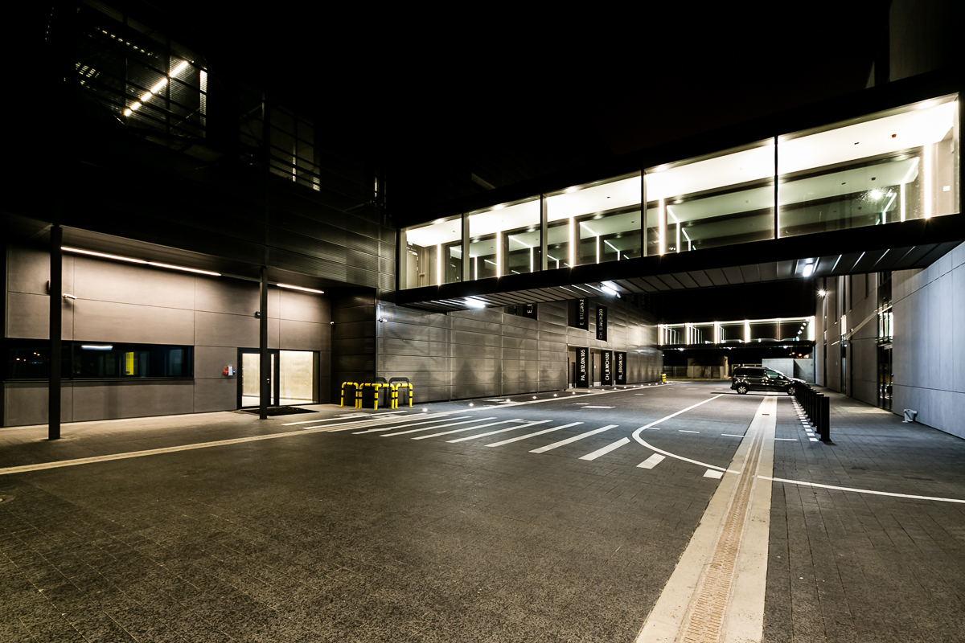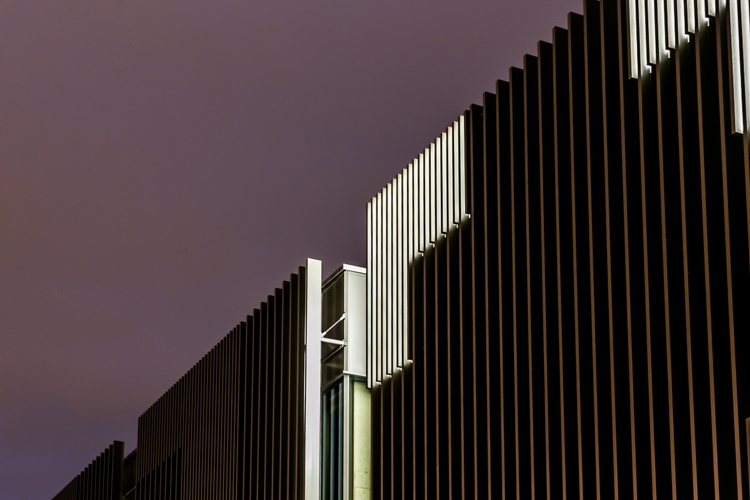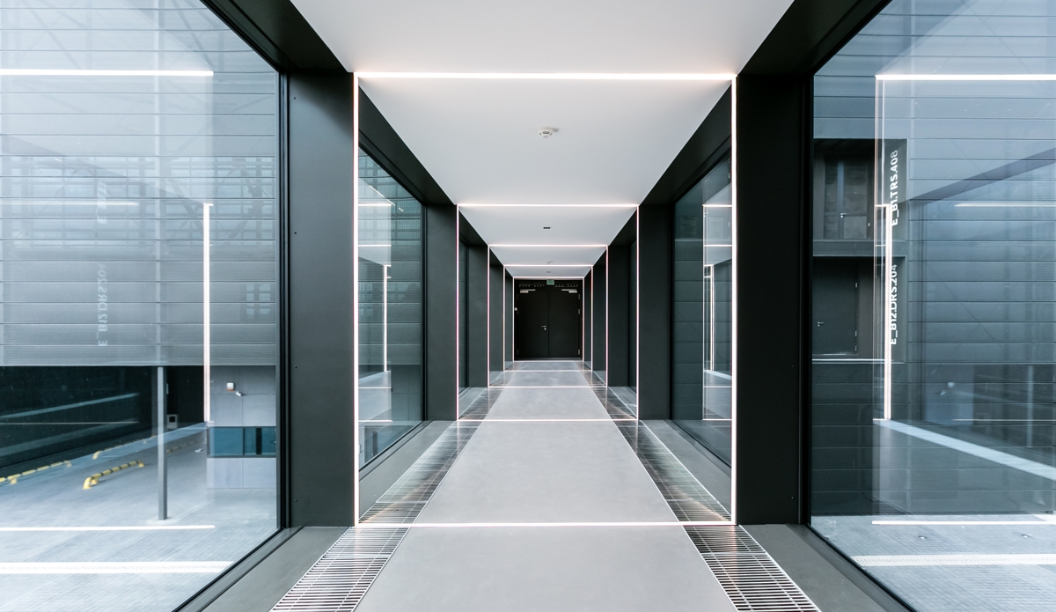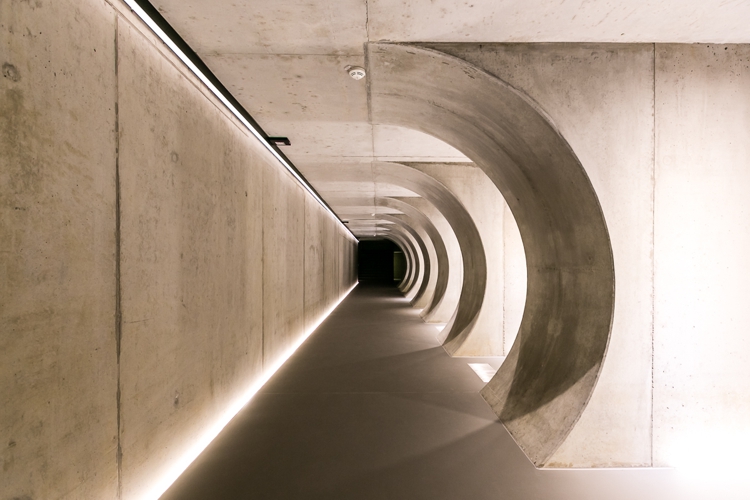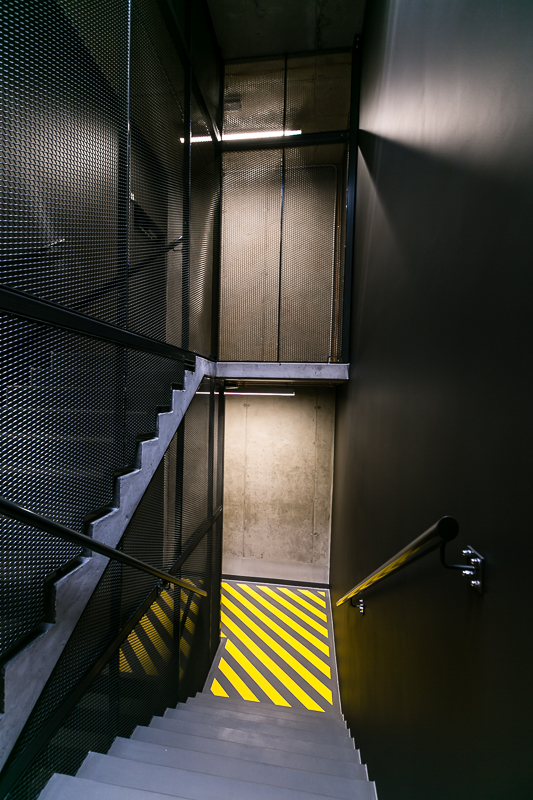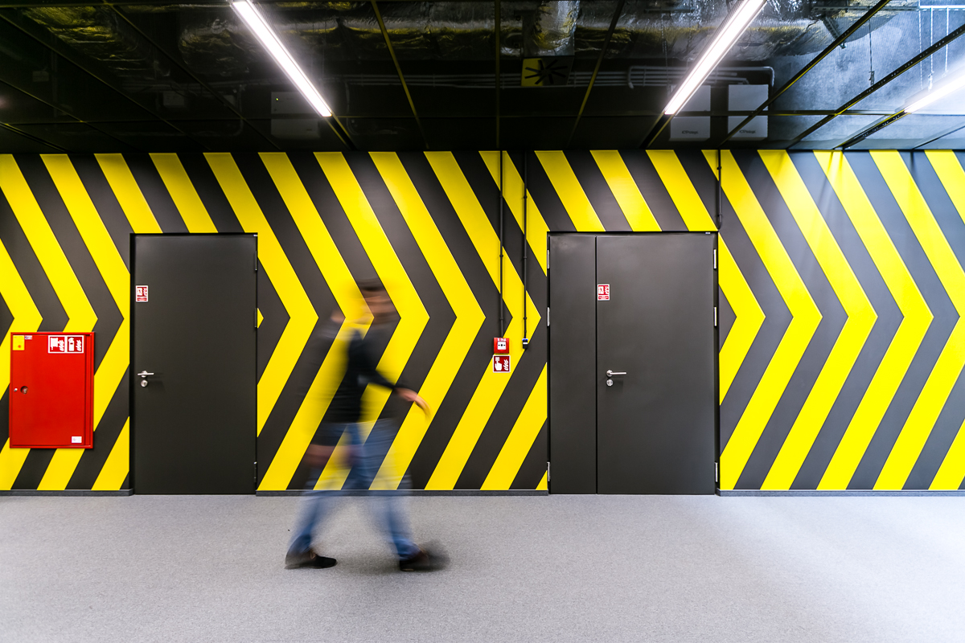The Cloud Fortress – Beyond.pl Information Technology Research Center Poland

At the end of 2015, the construction of a very distinctive compound was finished on Ulica Dziadoszanska in Poznan. This state-of-the-art data center, biggest in this part of Europe, has been formally handed over to the client.
The complex consists of 2 functionally linked parts: the data center itself, along with a logistics section and office building, with communication provided across two glazed footbridges overhanging the driveway and a uniquely designed concrete underground passage. There is also a separate route, meandering inside, designed to present to visitors the most essential systems that bring the object to life.
The form of the complex’s buildings, as well as the visual articulation of their facades, harmonize with their hi-tech function. The Data Center appears robust and secure, yet light, thanks to the application of a second-skin mesh cladding on its simple, clear cuboid form. The office facility’s architecture on the other hand carries references to computer system components and incorporates a deconstructed variation of the Investor’s logo as graphic pattern accentuated by illumination.
The architecture of the Data Center and all the systems it has been equipped with is designed in response to the extremely high demand for the security of the data stored within. The building is guarded by a 3 meter high concrete wall and hundreds of cameras and access control points. It operates on power provided by two cutting-edge, 14 MW supply tracks and its 8 server chambers can hold up to 100 000 servers. The offices are designed to accommodate up to 100 IT workers.
