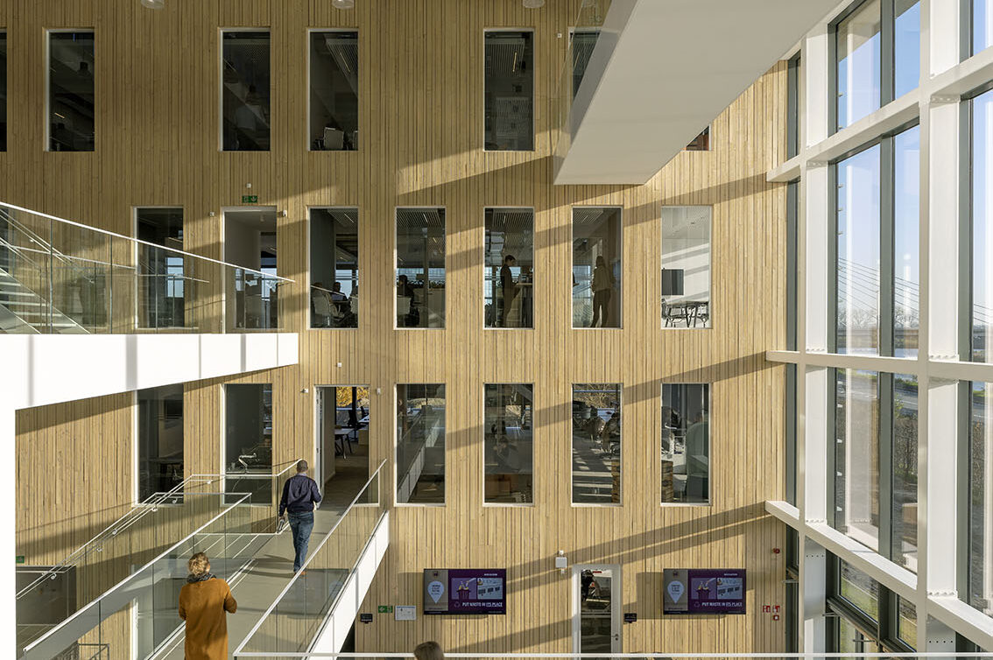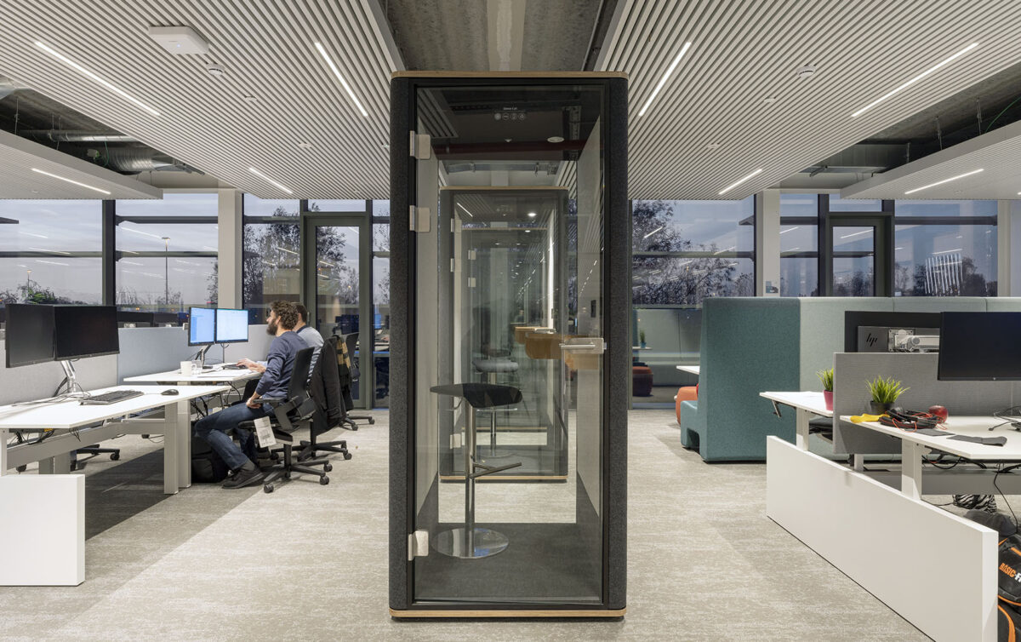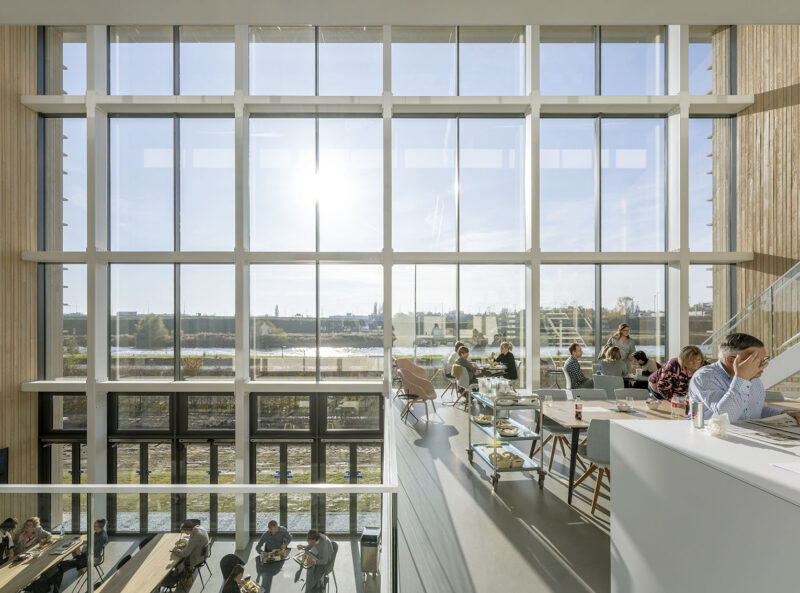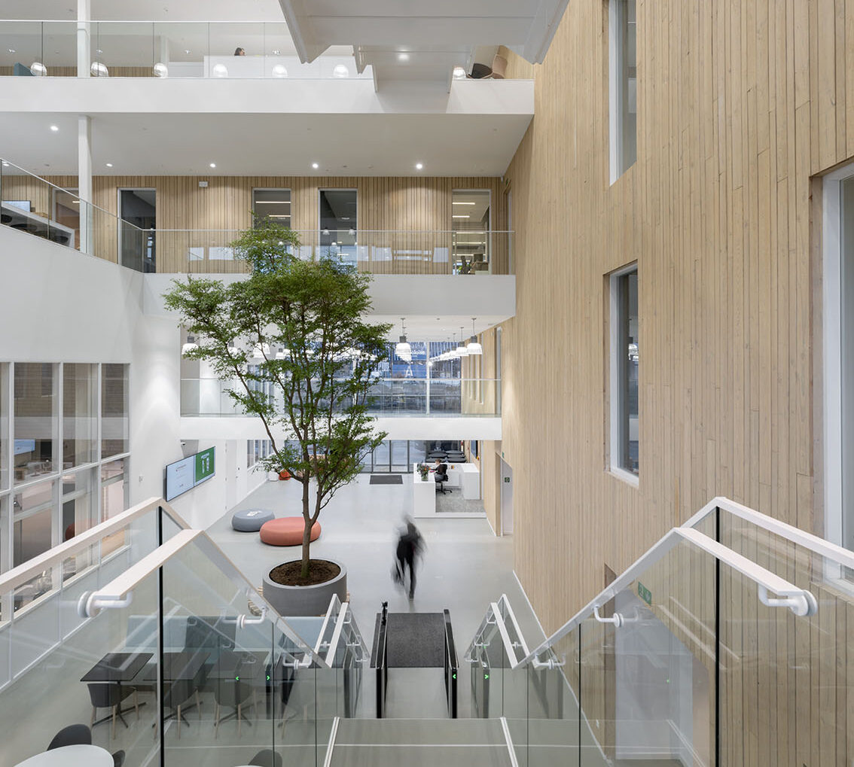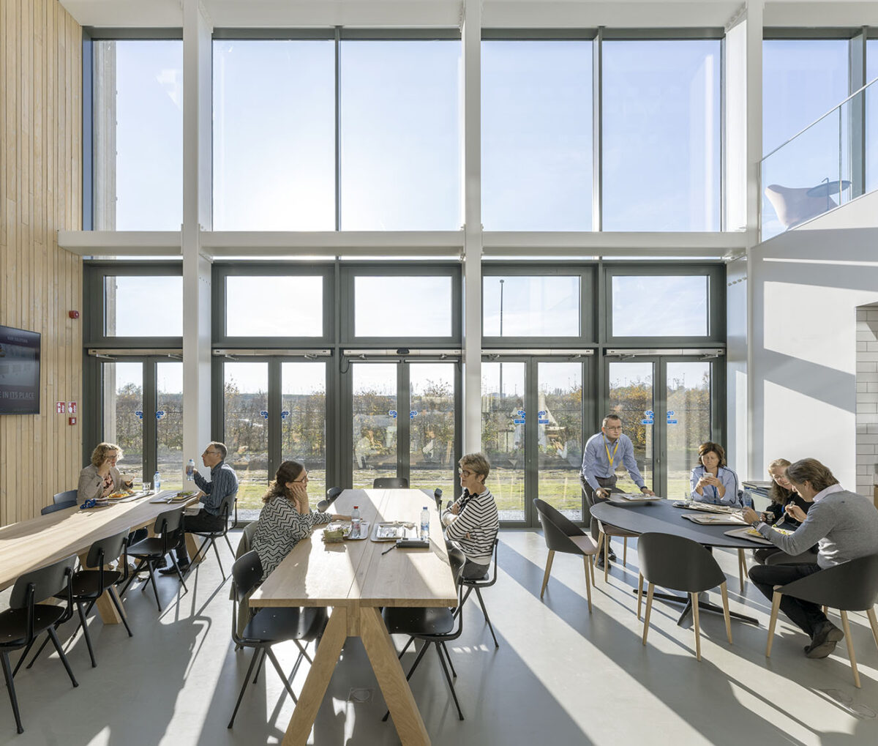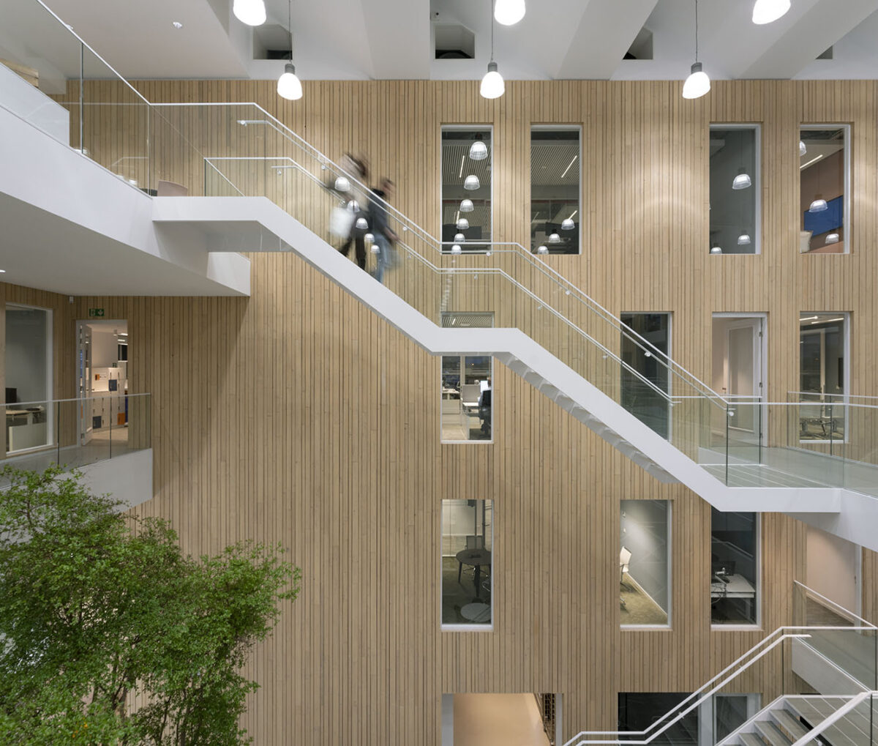Experience the energy Ghent, Belgium

Together with RAU architects, eld was asked to design a new HQ and experience centre for the foodstuff supplier Vandemoortele in Ghent. The new complex includes office spaces, as well as a show bakery and demonstration centre, connected by an inviting, wooden atrium full of opportunities to connect.
The curtain wall façade guarantees a maximum amount of daylight in all the team areas and gives the façade a modern, open appearance. A dynamic pattern of horizontal sun blades as brises soleil give the building a unique homogeneous appearance.
Just like a good recipe consists of a harmonious combination of ingredients, the new food experience centre consists of a stimulating combination of different materials, and shapes and spaces.
Sustainability
The compact and efficient shape of the building offers an optimised ratio between volume and surface.
Subsequently, heat losses through the building skin are reduced to a minimum. The compact footprint of the 4-story-building also allows to maximise the soakaway surfaces on the plot and gives room for green landscaping. This has a positive effect on the micro climate and minimises the heat island effect.
The building is to be BREEAM excellent certified.
Designing with the sun.
The transparent curtain wall facing, skylights in the atrium and numerous openings in the interior façade bring a maximum amount of daylight into the building and therefore reduce the demand for artificial light. Furthermore, a “light as a service” concept is used as part of a circular economy. This also saves a considerable amount in energy costs. In order to prevent the building from overheating, the brises soleil in the façade are optimised in depth and height according to the orientation of the building and the sun’s angle of incidence. This keeps the warm summer sun out and brings the mild winter sun in, supporting the heating & cooling system.
Flexibility through Modularity
The general structural concept is defined by the goal to construct a demountable building. Therefore all chosen material connections are realised as dry connections, which allow an easy disassembling of different components. Subsequently, the building can be seen as a “material deposit” which consists of a documented composition of different materials. All materials will have their “passport” and are documented in the BIM models. This creates a value for all materials used in the building and gives the opportunity to reuse these materials in the future.
Healthy working environment
The new Food experience centre will offer a modern, healthy working environment for VDM employees. Multiple visual connections to the surrounding green areas and the lively atrium, create an inspiring, diverse work atmosphere. The connection between the common areas and the main routes stimulate social interaction, encouraging interdisciplinary encounters. Furthermore, employees are offered a wide range of diverse working places which respond to the needs of different ways of working, following the NWoW insights.
Renewable resources
Besides the passive energetic elements which are implemented in the design, several active energy systems help to generate energy from renewable resources. The combination of power generating photovoltaic modules on the roof, earth probes in combination with a heat pump to support the cooling/heating system, climate ceilings and a rainwater reservoir, provide the building with sustainable energy.
