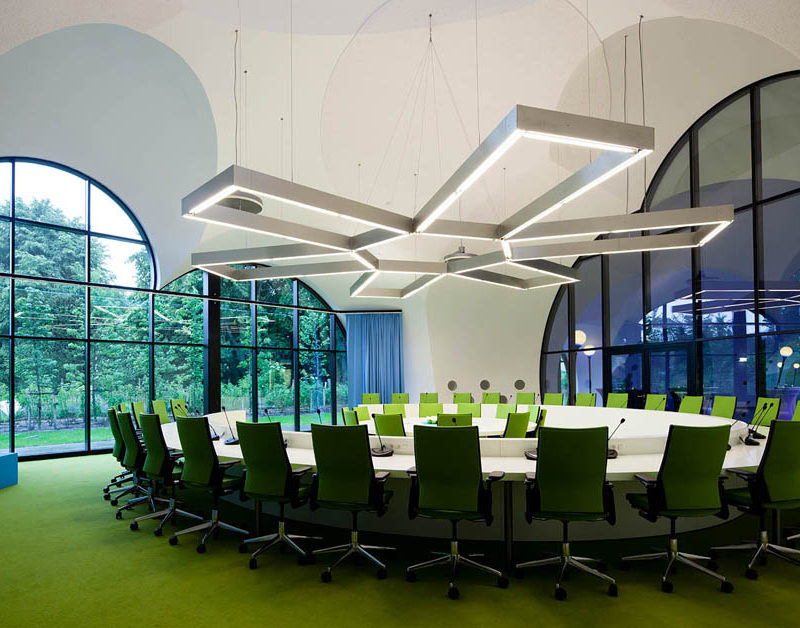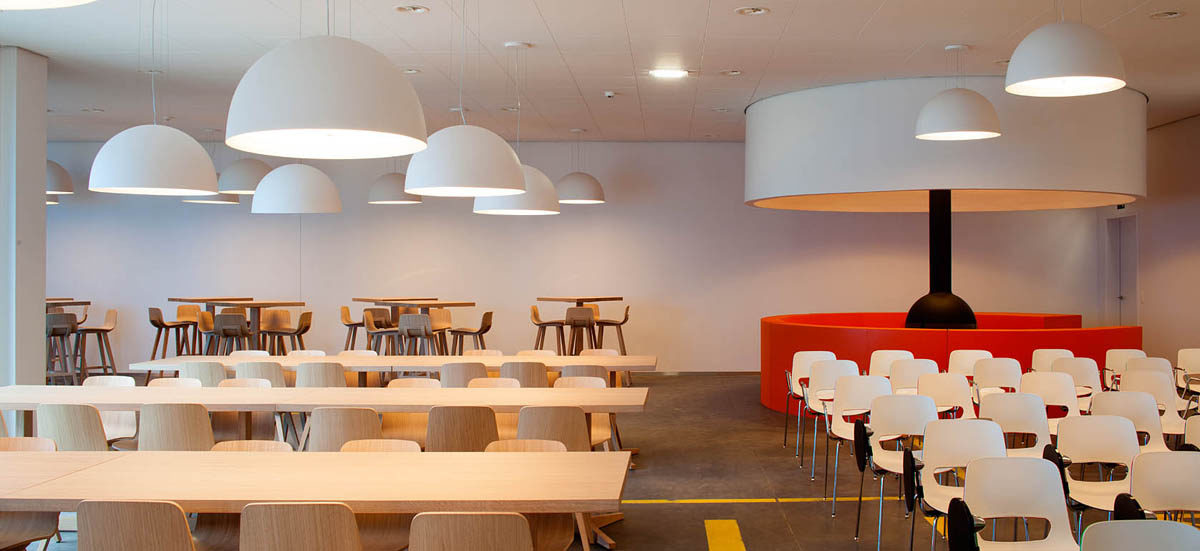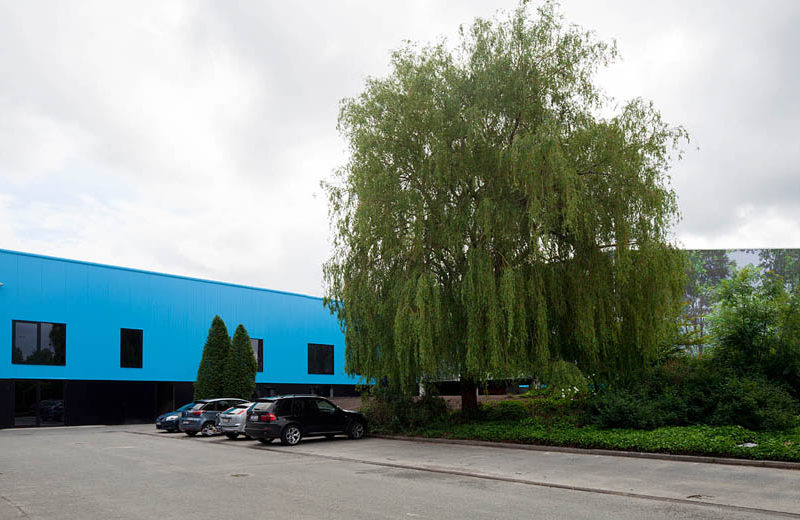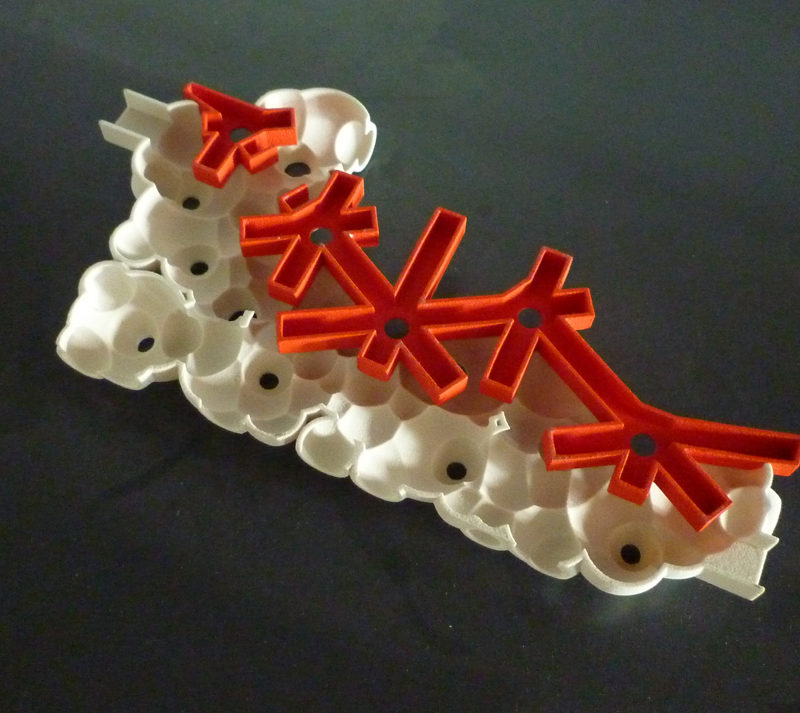In the cloud – Oostcampus Oostkamp

In search of central digs for its recently amalgamated municipalities, Oostkamp bought a former Coca-Cola factory, a 40.000 m² plot of land with an 11.000 m² industrial shed built in 1991, which had become obsolete. The competition brief required a building complex that could gather most of the public services of the city in an arrangement called OostCampus. The team was established in order to respond to the Open Call with the title ‘ceci n’est pas une administratief centrum’.
Goal was to transform the place into a hub for all the communities’ services. With modest structural interventions, an interior shell of ‘clouds’, along with a series of modular office clusters that serve different functions, we were able to create a whole new universe within the existing industrial volume.
Radical & sustainable
For the renovation, Arroyo opted for a radical re-use of the large industrial existing building, including foundations, floors, supporting structures, outer skin, insulation, waterproofing, and all recoverable services. Plus equipment, such as power station, heating plant, water pipes, fire hoses, sewerage, and even parking area, fencing and access. The project starts from the principle of maximum sustainability, thus adding minimal grey energy (energy used for the production of something) and the optimal use of the technical systems. To transform the industrial site with minimal footprint and a maximum spatial result, we helped building a sheltered interior public space, wrapped in a ‘luminous landscape of white clouds’. Thin shells of GRG (gypsum and fibre) span the large space like huge soap bubbles. They are only 7 mm thick.
Cluster system
Within this bubbly, poetic landscape, a set of modular clusters provides the administrative services and spaces, designed to facilitate the relationship between citizens and administration as well as the internal organization of services. All is arranged in a dendrite structure, which forms the central nerves of the service centre with feeders into the public space, as well as the back office. The design and internal organization was established in close collaboration with the community using a topogram to clarify all the relationships.
The complex offers a unique experience for visitors. A walk through the building is comparable to a walk under a sky full of clouds. There’s even a big patio, with dozens of light apertures.
OostCampus has won a Silver Award at the Holcim awards for sustainable construction Europe and has received the Special Mention in the Renovation category of ECOLA, the European Conference of Leading Architects.



