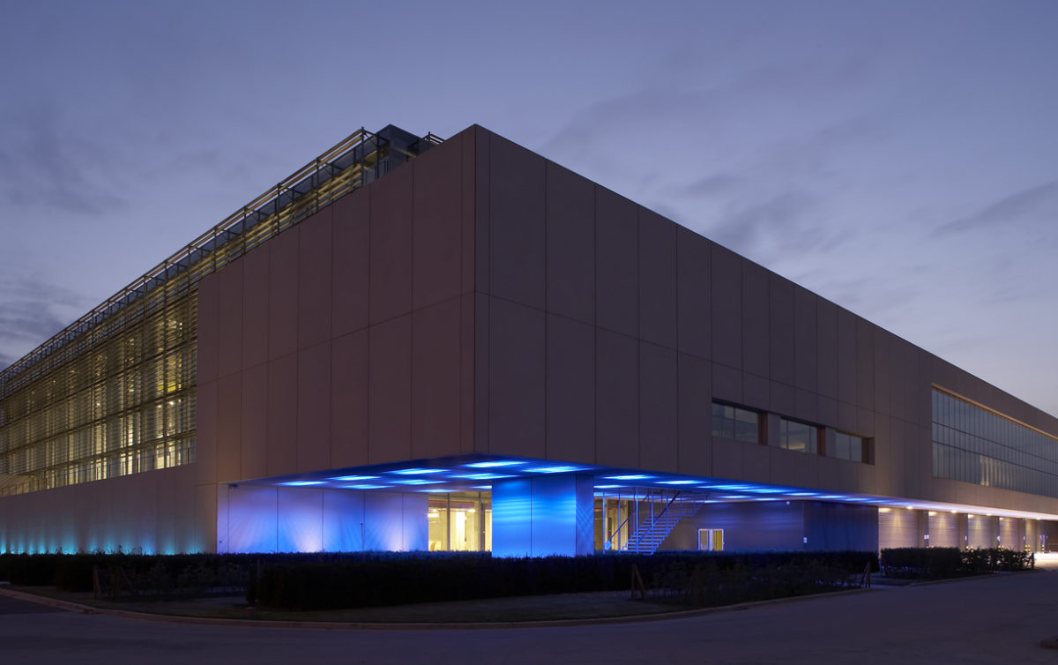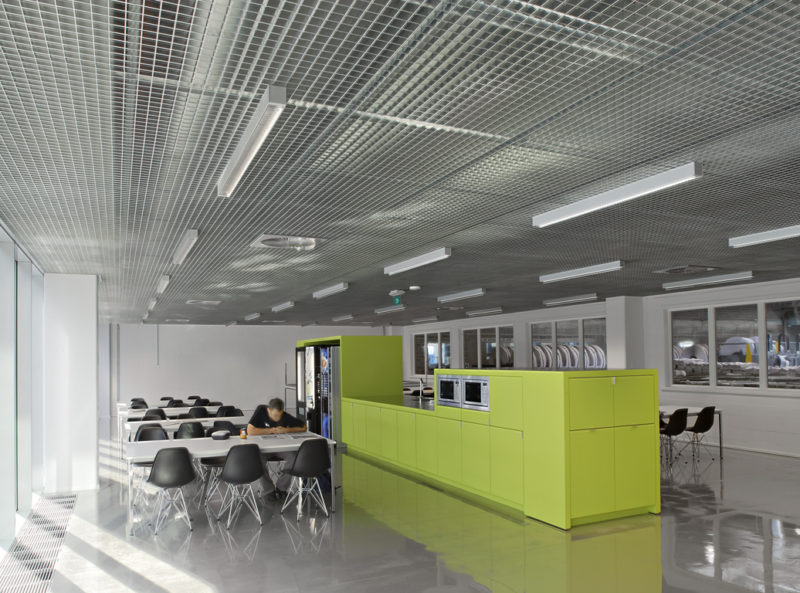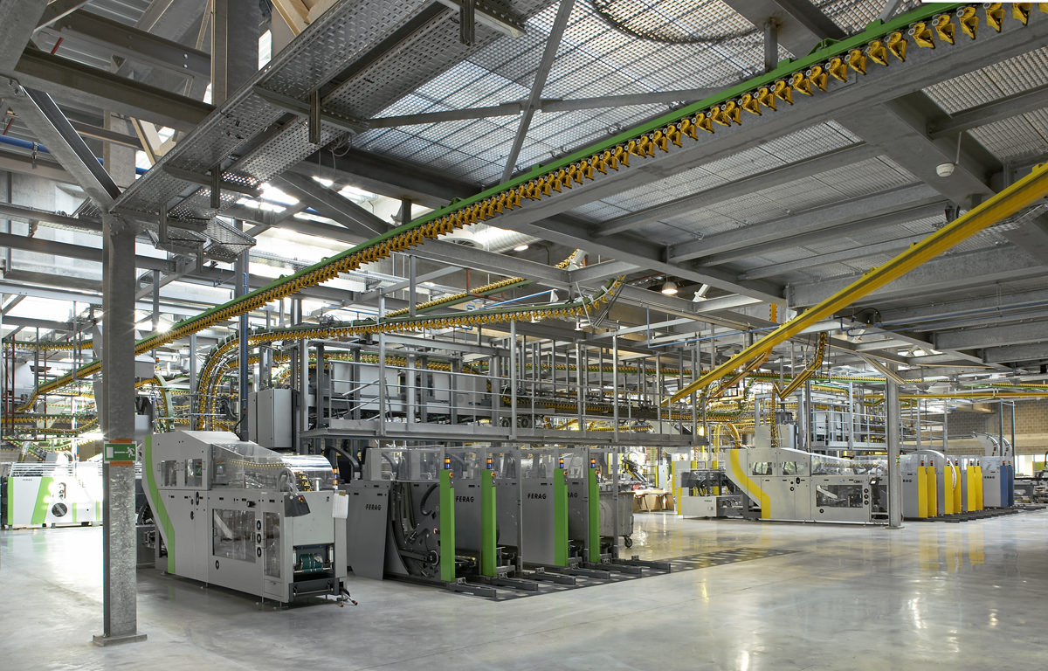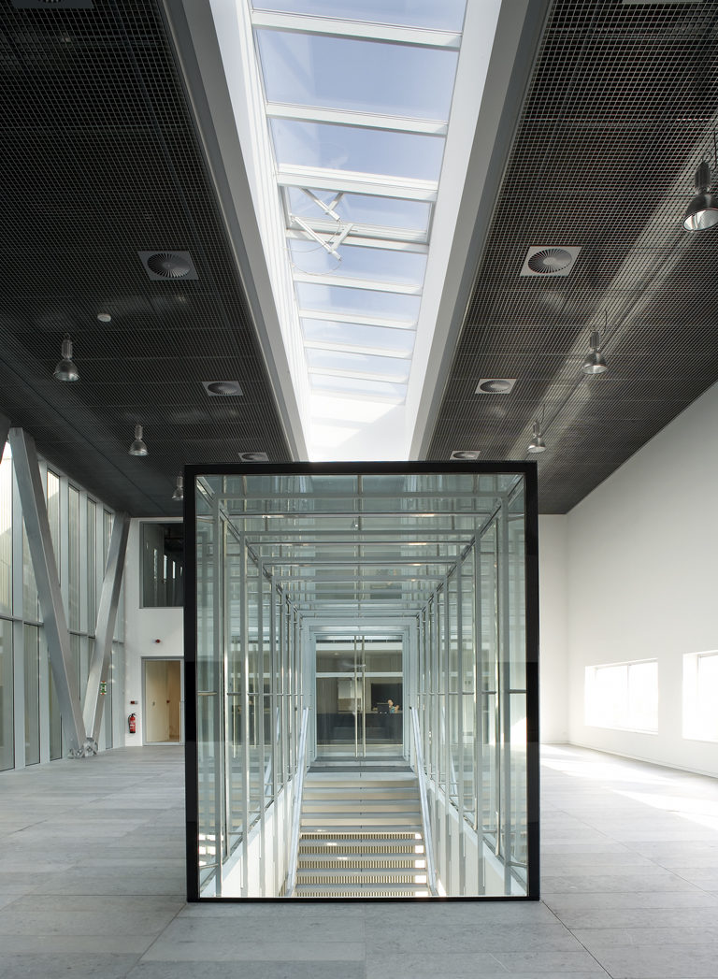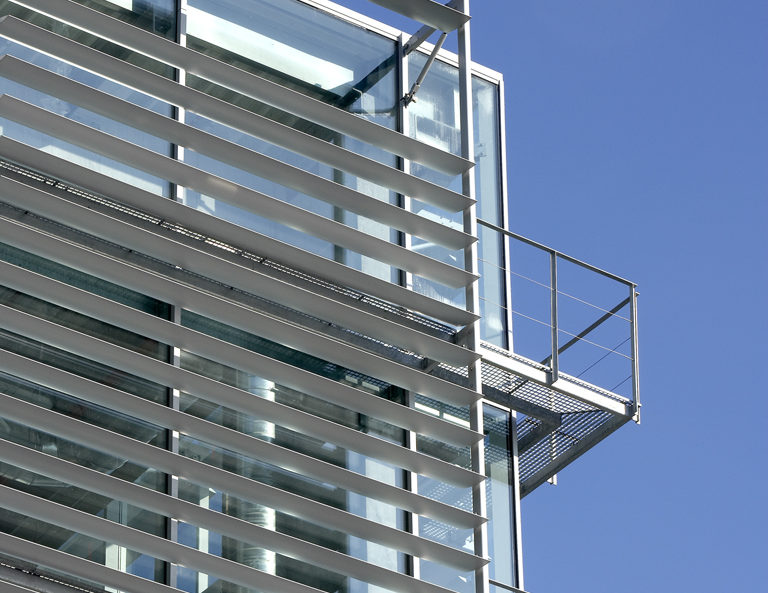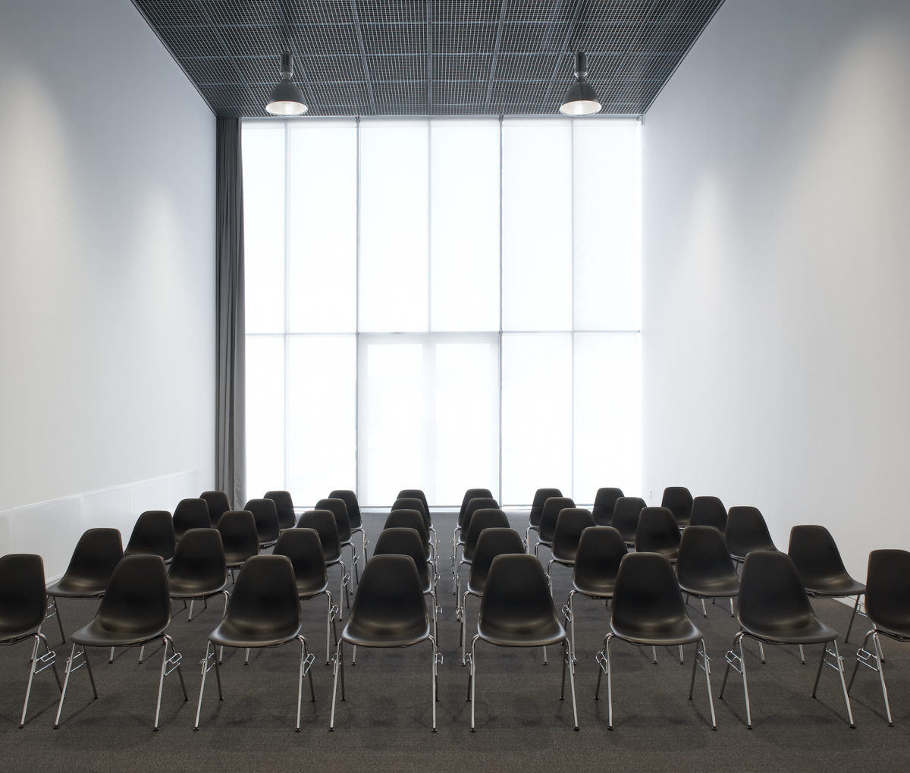Less is more – Eco Print Centre Lokeren

The Persgroep’s Eco Print Centre in Lokeren is an outstanding example of light industrial architecture, creativity and audacity. ‘When you start from scratch, it is better to go all the way’, was the idea that propelled this multifaceted project.
The objective was to create and brand a state of the art printing facility, distribution centre, a new office building and the perfect working environment. In the design of the layout and organisation of the company, functionality and the flows of raw materials and finished products were major concerns. The result is a strong architectural expression with economic and technical elegance. The quest for the pureness of design is accentuated by the simplicity and the limited number of different materials used such as glass, concrete and industrial aluminum cladding. The Eco Print Centre was awarded the first prize of the press in the IPB Challenge 2007.
eld‘s team of architects has moulded the initial, functional programme into a pure expression of “less is more”. The central spine of the facility is the long, stretched glazed cubist volume that houses the core activity of the printing works, i.e. the new presses, which spit out newspapers at amazing speed. All technical support functions, which do not need any daylight, are located in a massive podium clad with white industrial prefabricated concrete plates that highlight the clean character of the activities within. The minimalist design, the absence of unnecessary details and the restrained use of colours, make full advantage of the materials used that appear in all their honesty and pureness.
Stunning views
The building is located along the E17 highway and is extremely visible to thousands of motorists passing by every day. The landscaped garden at the foot of the highway forms a green carpet on which the building is placed. The entrance is marked by a simple upward movement in the white volume, creating a canopy that embraces the visitors. The monumental, covered stairs lead to a glazed corridor giving access to the foyer. Beyond this point, the offices, production and distribution areas can be reached. Visitors have access to a stunning view of the giant press hall and a brightly lit and airy auditorium, that is marked by the succession of cubist spaces. Not only does the auditorium offer panoramic views of the passing traffic on the E17 highway. It also supports the calmness of the green garden in front of the building and the roof of the technical podium that supports the fragile giant volume of the press hall.
In spite of its large dimensions, the building radiates serenity, both looking industrial and friendly. This impression is reinforced on the first floor by the internal patios diffusing daylight deep into the building. Here again, the homogeneous use of materials is the continuous theme of simplicity. At night, the building transforms into a transparent box, exposing its internal activities to the fullest. Every evening, week in week out, the symbol of the “just-in-time” creation of a newspaper will spring into action at the moment that nature retires for the night.
From the engineering point of view this new printing facility with its distribution centre is designed to be environmentally friendly. The facility is fully equipped to be connected to a modern wind turbine to supplement its electrical power supply. Newspapers are printed through an environmental friendly dry offset printing process.
